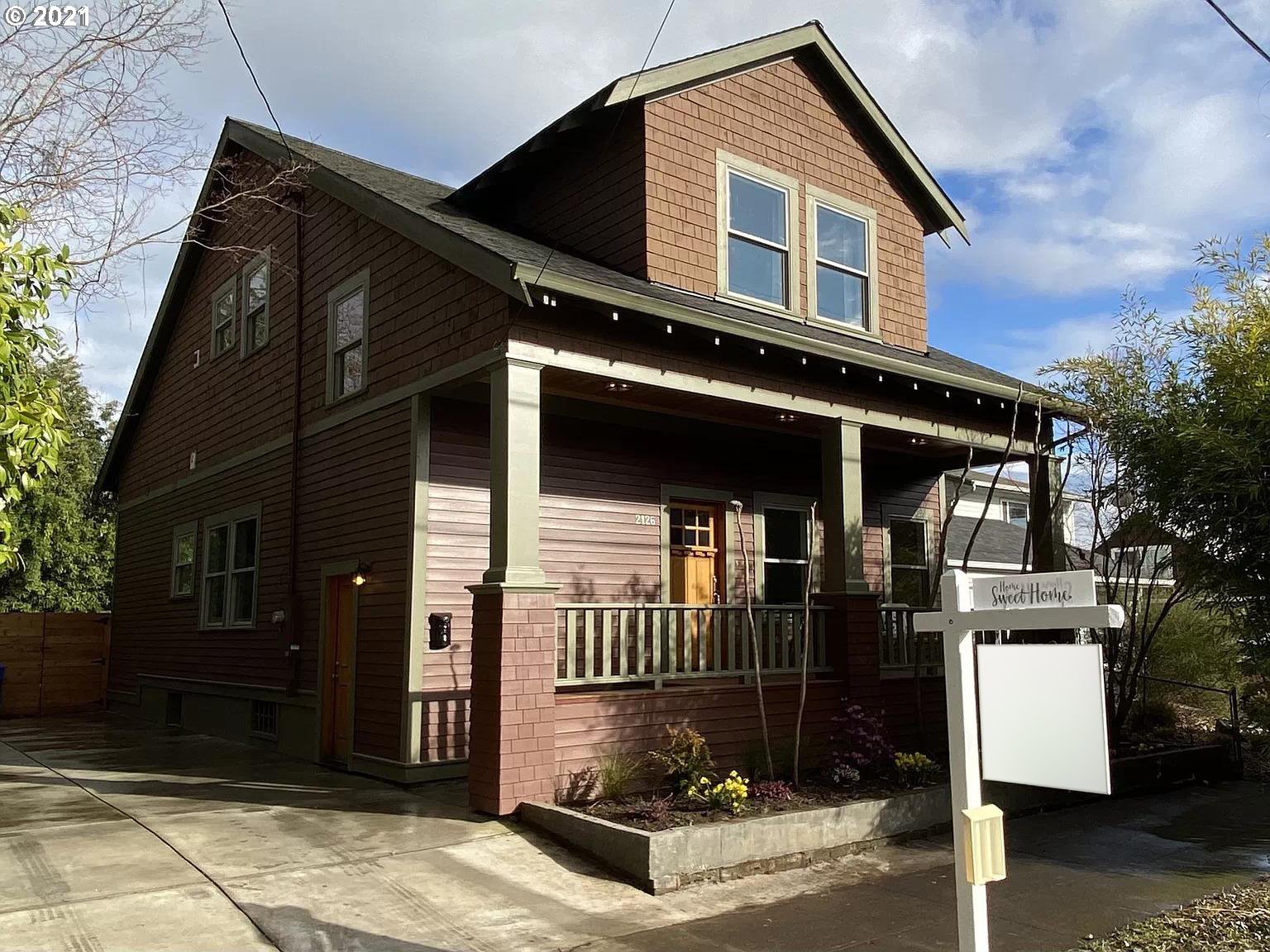2126 SE 45TH AVE Portland, OR97215
$981,000
4 bedrooms
3 bathrooms
3110 sq. ft
3,000 to 4,999 SqFt
Elementary School: Glencoe
Middle School: Mt Tabor
High School: Franklin
Zoning: R5
1132 days on market
Tour #1Tour #2VestorFilter™
Price per ft²$315.43/ft²
Price per acre$8.92M/ac
Price per bedroom$245.3K/bed
Time on market1132 days

Property Description
This exquisitely updated Richmond Craftsman, nestled between Portland's vibrant Hawthorne Blvd. & SE Division St. combines all the period details & charm inherent to the early 1900's with modern conveniences. Features include; mahogany lap & cedar shake siding, Marvin wood windows, box beam ceilings, wainscoting, built-ins, subway tile, slate & hardwood floors, vaulted master suite, formal dining room, 3 car deep driveway, studio in backyard, opportunities galore w/ full unfinished basement. [Home Energy Score = 2. HES Report at https://rpt.greenbuildingregistry.com/hes/OR10189454]
{{ compliance-logo }}Listing Provided By Josh Reiter Real Estate
Financial Data
Date Sold2021-04-20
Sold Price$981,000
Original Price$895,000
Current Price$981,000
Property Taxes$7,965
Find On Map
Home Facts
StatusSold
Year Built1904
Green/Energy SupplementYes
Home Energy Score2
Interior Features
Exterior Features
MLS ID21419514

